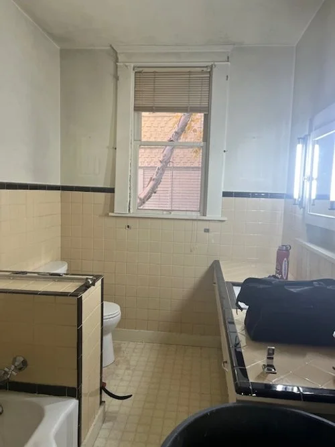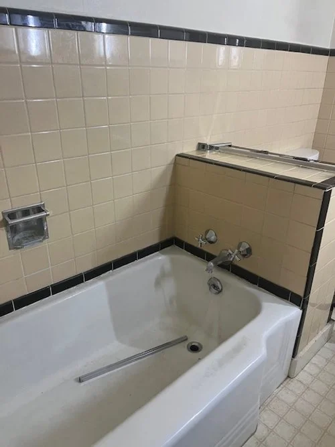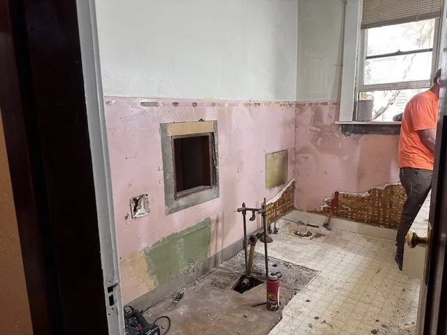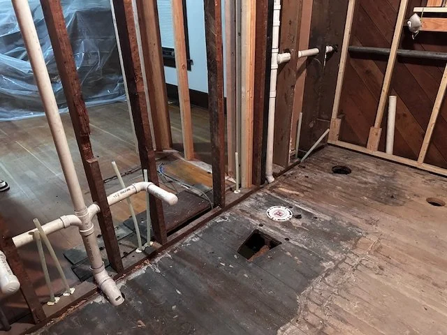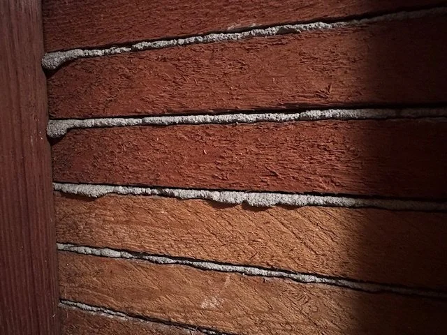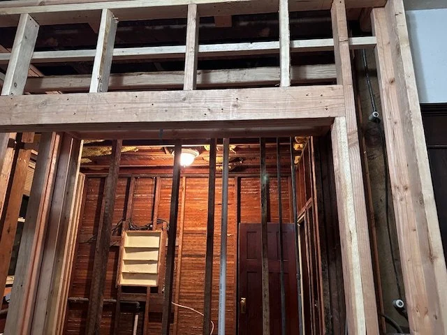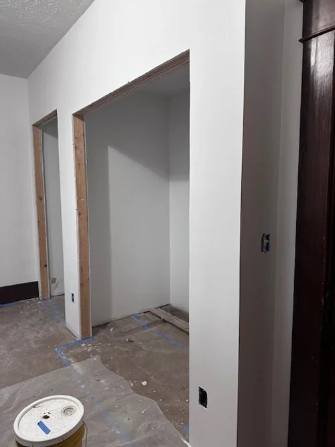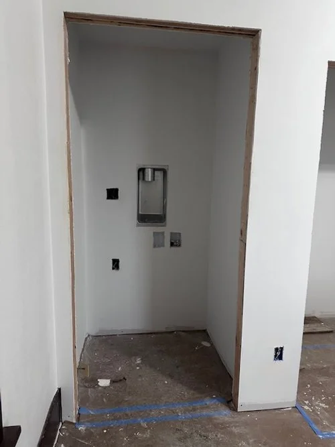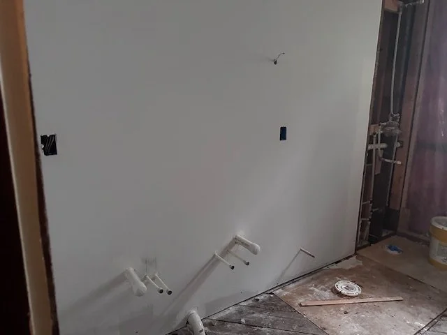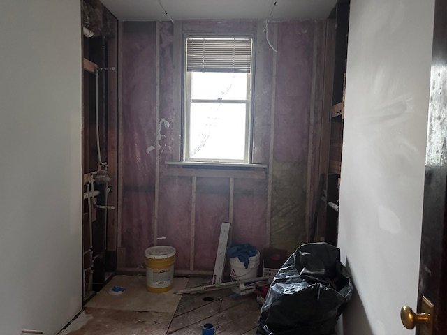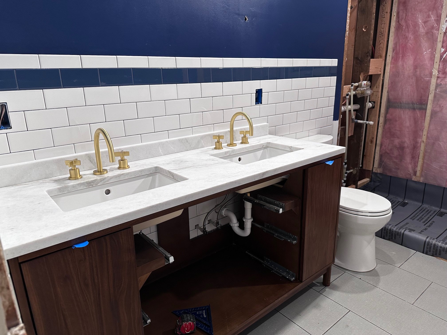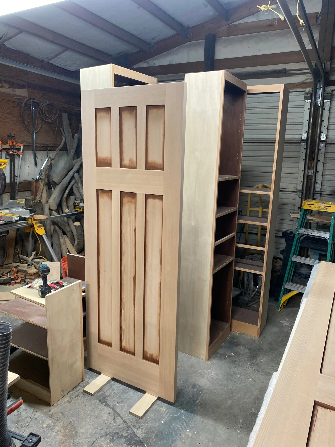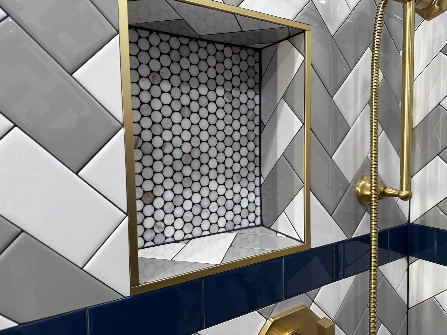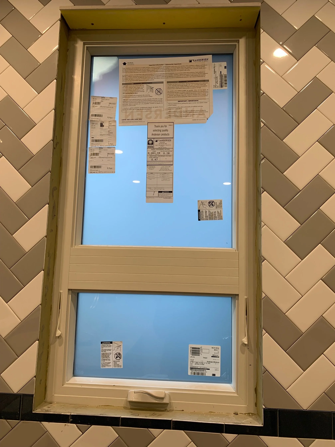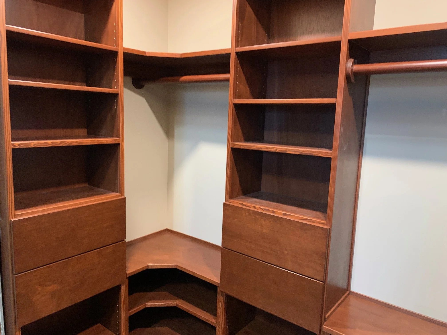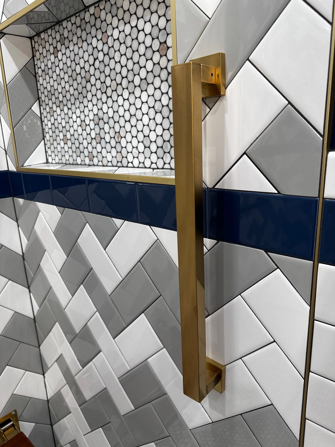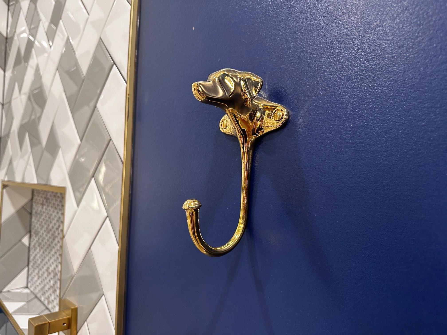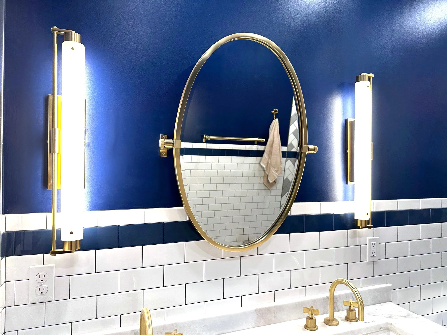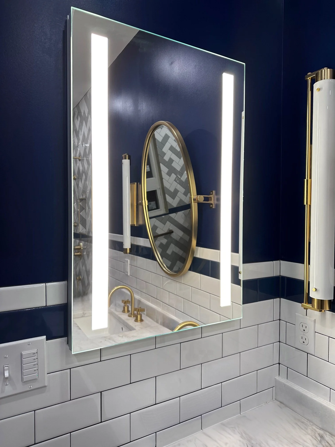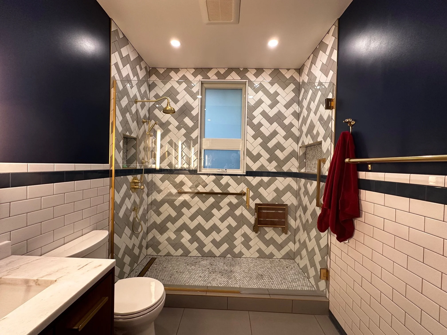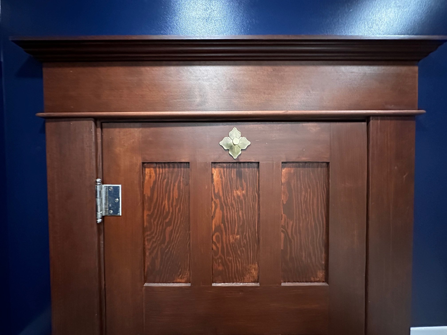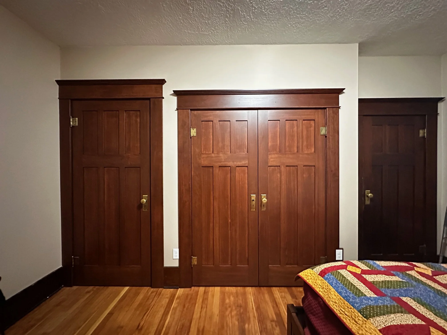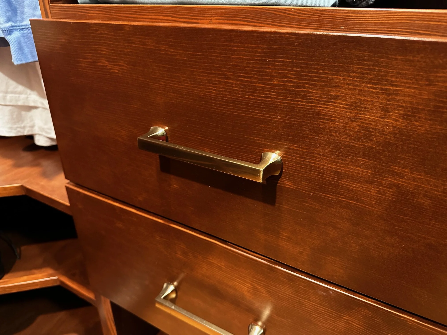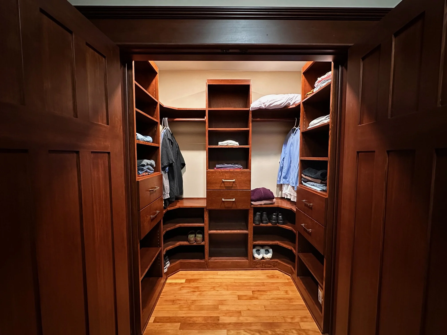Bathroom and Laundry Remodel
The clients of this lovely Craftsman-style home would like to stay in their home as they enjoy their retired years; however, the main floor bathroom only has a bathtub, and this has become difficult to navigate. The only shower in the house is on the second floor, requiring them to trek upstairs to shower, and still requires a bathtub to step over, creating yet another barrier. So, they sought out my help to see if we could make the bathroom work for them, allowing them to stay in the house (aka aging in place). They also have had concerns about going down into the basement to do laundry, so we reworked the closet setup in their bedroom to allow room for a stackable washer and dryer. Check back for progress updates on this project because I am excited for you to see how it looks when it’s all done!
-
![]()
Before - the bathroom, while it had plenty of vintage charm, was just not working for the homeowners, who wanted the ability to age in place. Among their wishes - to have a more accessible shower and to move the laundry from the basement to the main floor, so we are changing the layout of the bathroom to accommodate a new shower and updating the Main Bedroom closet layout to accommodate a new laundry closet.
-
![]()
Before - the clients needed a shower that was easy to step into, and the only shower in the house is on the second floor, so the new layout will include a walk-in shower.
-
![]()
Progress Photos - on Demo Day, we discovered that the laundry chute, which was previously thought to only have access from the second floor, at some point also had access from this bathroom and was covered up. Sometimes, demolition can uncover fun discoveries!
-
![]()
Demo Day - progress. Another discovery - there was zero insulation in that exterior wall (not uncommon for the era of the home, but still surprising that the original bathroom stayed relatively warm)!
-
![]()
Construction Progress - A view through to the bedroom side, where we are renovating the closets to bring the clients more storage space as well as bring the laundry up from the basement, another aging-in-place design strategy.
-
![]()
Construction Progress - plumbing going in for the new vanity and walk-in shower.
-
![]()
Bonus texture shot - the backside of plaster and lath wall.
-
![]()
Construction Progress - new Main Bedroom closet and laundry closet getting framed.
-
![]()
Construction Progress! Drywall is up, new closet arrangement is framed in and getting ready for doors and closet interior shelving.
-
![]()
New laundry closet is ready for a stackable washer/dryer with hookups and vent.
-
![]()
This is where the new double sink vanity and toilet will be placed. Paint, tile, and tile flooring are next to be installed.
-
![]()
Shower area ready for backerboard and tile, and a new window to come.
-
![]()
Progress Photo - floor tile is in, shower pan is ready, and vanity with its marble countertop and brass finish faucets are set in place. The shape of the faucet handles were inspired by the original bathtub faucet handles, so these were intended to be a nod to the original fixtures.
-
![]()
Building of new door to match existing doors, and custom closet cabinetry being fabricated in the background (designed by ME Architecture Studio).
-
![]()
Shower niche all tiled with marble penny tile in colors to coordinate with the gray and white subway tile surrounding the shower. Framed with a gorgeous brass-colored Schluter strip to match brass-colored plumbing fixtures.
-
![]()
New single hung window with frosted glass for privacy. Bottom portion is an awning-style to tilt out and shed rainwater, but also adding to the privacy for when the window is open.
-
![]()
Custom closet casework installed!
-
![]()
Planning for aging-in-place can be really important to some clients, so in this case, we installed these grab bars that are just as beautiful as they are functional.
-
![]()
A robe hook that's also fun - this was a surprise for one of the homeowners who loves dogs.
-
![]()
Dimmable lights and tilt mirror go in above vanity.
-
![]()
Lighted medicine cabinet with power and magnifying mirror inside.
-
![]()
Shower glass/door in! The client wanted a fold-down shower seat, so we chose a lovely teak shower seat that looks beautiful and is also functional. We tiled around the window with a large format solid surface material to match the white marble countertop - this helped to avoid having numerous tile joints, which will only collect water and grow mold and mildew. This method also gives a clean corner transition from the tiled wall to the window sill.
-
![]()
Newly finished door with flower robe hook
-
![]()
Stackable washer and dryer in their new main floor closet
-
![]()
Refinished original doors and the addition of a new one - can you tell which one is new? This is the importance of working with great custom fabricators.
-
![]()
Drawer pulls in the new closet
-
![]()
The finished custom closet. A good closet has a variety of shelving, drawers, and rods to accommodate various items needing storage. Again here we reclaimed wood from the original closets, and that was married with new wood to make this gorgeous new closet. It is hard to tell which is the original wood and what is new! All custom casework was designed by ME Architecture - this shows the benefit to having a good architect who can help to make sure that your contractor has good drawings from which to build from.


